Retreat at North Bluff - Apartment Living in Austin, TX
About
Office Hours
Monday through Friday 9:00 AM to 6:00 PM. Saturday 10:00 AM to 4:30 PM.
Discover the Retreat at North Bluff, a beautiful apartment community in the South Congress neighborhood of Austin, Texas. You can always count on something great happening in the area when surrounded by a hub of fabulous restaurants, vintage shops, chic boutiques, and live music. Our convenient location is just minutes from the Williamson Creek Greenbelt nature trail and McKinney Falls State Park, with over 641 acres of opportunities for hiking, biking, swimming, fishing, and wildlife observation! Come find your new home here!
Check out our website for more information about our six floor plans and list of amenities for the Retreat at North Bluff in Austin, Texas. We offer one or two bedroom apartments for rent, each with a balcony or patio, 9-foot ceilings, gorgeous hardwood-style flooring, and ceramic tile in the bathrooms. Each home includes a personal washer and dryer for your convenience!
We are proud to feature an Affordable Program which offers discounted rates at certain income levels and rental rate limits on certain income levels. Qualification is based upon income and household size. The number of units available at each income level are limited. Please contact the leasing office for more details.
Envision your new home in a beautiful gated community with a shimmering swimming pool and state-of-the-art fitness center available daily. We welcome pets up to 75 pounds and have a fun bark park to help your dogs stay fit while having fun. We have a fabulous entertainment lounge with a kitchen, picnic, and barbecue area for social events or outdoor feasts. Give us a call and let our award-winning management team schedule your tour of the Retreat at North Bluff in Austin, TX today!
6 WEEKS FREE😍 - DON'T MISS OUT!😍Floor Plans
1 Bedroom Floor Plan
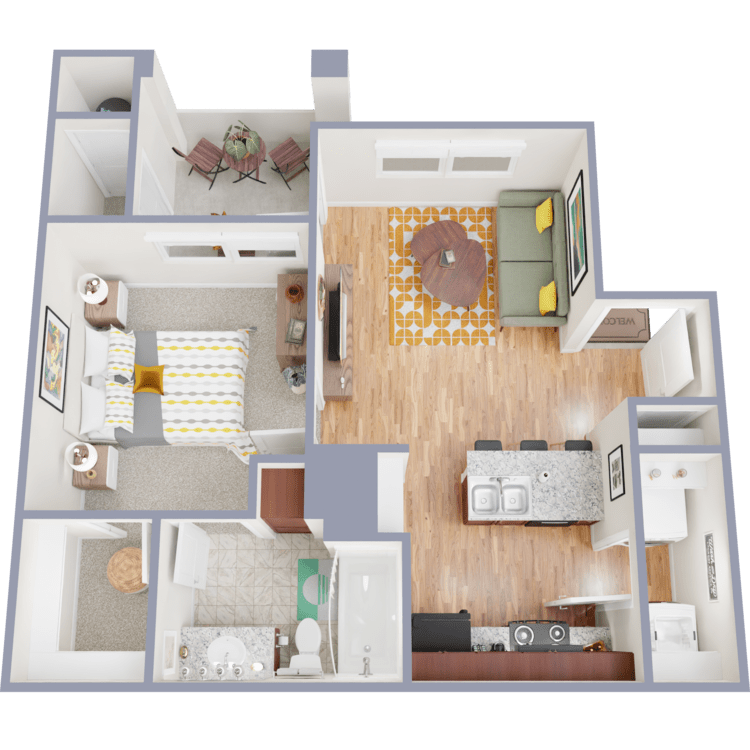
A1
Details
- Beds: 1 Bedroom
- Baths: 1
- Square Feet: 591
- Rent: $995-$1245
- Deposit: Call for details.
Floor Plan Amenities
- 9Ft Ceilings
- Balcony or Patio
- Ceramic Tile Bathroom Flooring
- Energy Star Rated Appliances
- Garden Style Tubs with Ceramic Tile
- Hardwood Floors
- Optional Tech Package with Smart Home Features
- Walk-in Closets
- Washer and Dryer in Home
* In Select Apartment Homes
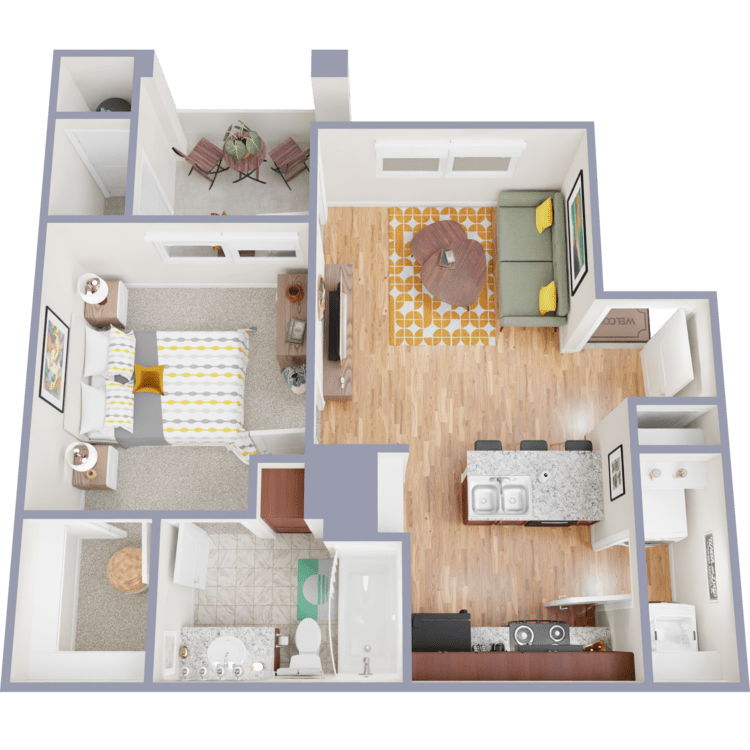
A2
Details
- Beds: 1 Bedroom
- Baths: 1
- Square Feet: 619
- Rent: $586-$1425
- Deposit: Call for details.
Floor Plan Amenities
- 9Ft Ceilings
- Balcony or Patio
- Ceramic Tile Bathroom Flooring
- Energy Star Rated Appliances
- Garden Style Tubs with Ceramic Tile
- Hardwood Floors
- Optional Tech Package with Smart Home Features
- Walk-in Closets
- Washer and Dryer in Home
* In Select Apartment Homes
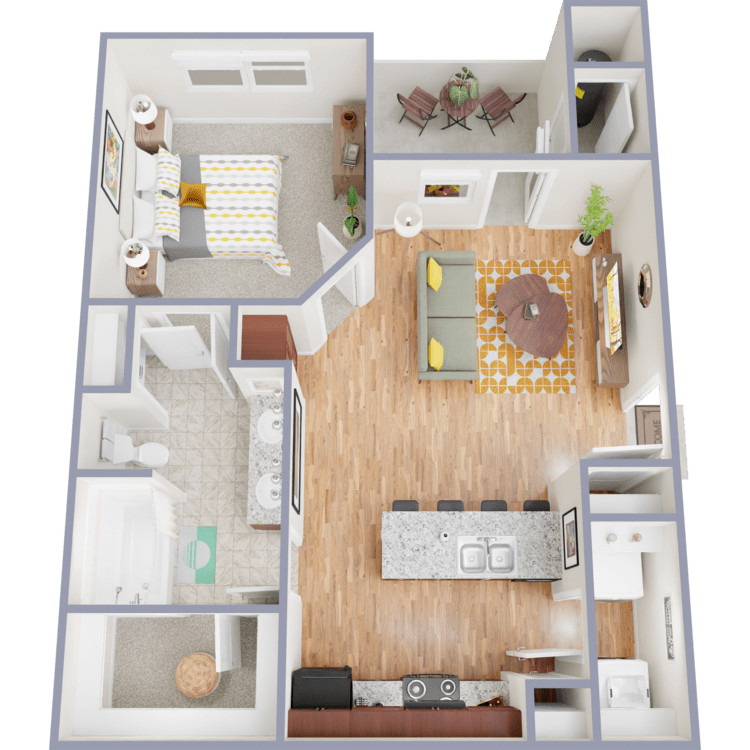
A3
Details
- Beds: 1 Bedroom
- Baths: 1
- Square Feet: 715
- Rent: $586-$1355
- Deposit: Call for details.
Floor Plan Amenities
- 9Ft Ceilings
- Balcony or Patio
- Ceramic Tile Bathroom Flooring
- Energy Star Rated Appliances
- Garden Style Tubs with Ceramic Tile
- Hardwood Floors
- Optional Tech Package with Smart Home Features
- Walk-in Closets
- Washer and Dryer in Home
* In Select Apartment Homes
2 Bedroom Floor Plan
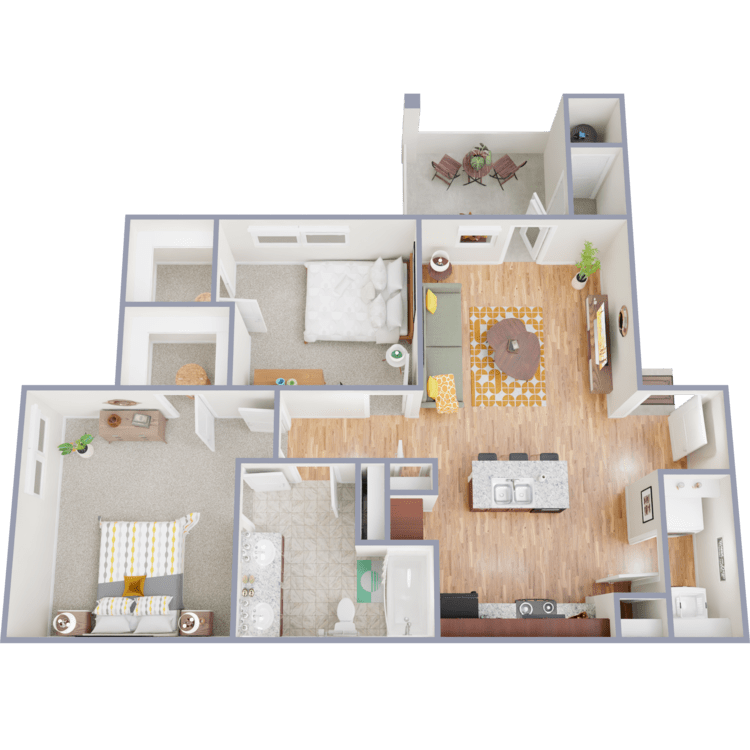
A4
Details
- Beds: 2 Bedrooms
- Baths: 1
- Square Feet: 851
- Rent: $1325-$1505
- Deposit: Call for details.
Floor Plan Amenities
- 9Ft Ceilings
- Balcony or Patio
- Ceramic Tile Bathroom Flooring
- Energy Star Rated Appliances
- Garden Style Tubs with Ceramic Tile
- Hardwood Floors
- Optional Tech Package with Smart Home Features
- Walk-in Closets
- Washer and Dryer in Home
* In Select Apartment Homes
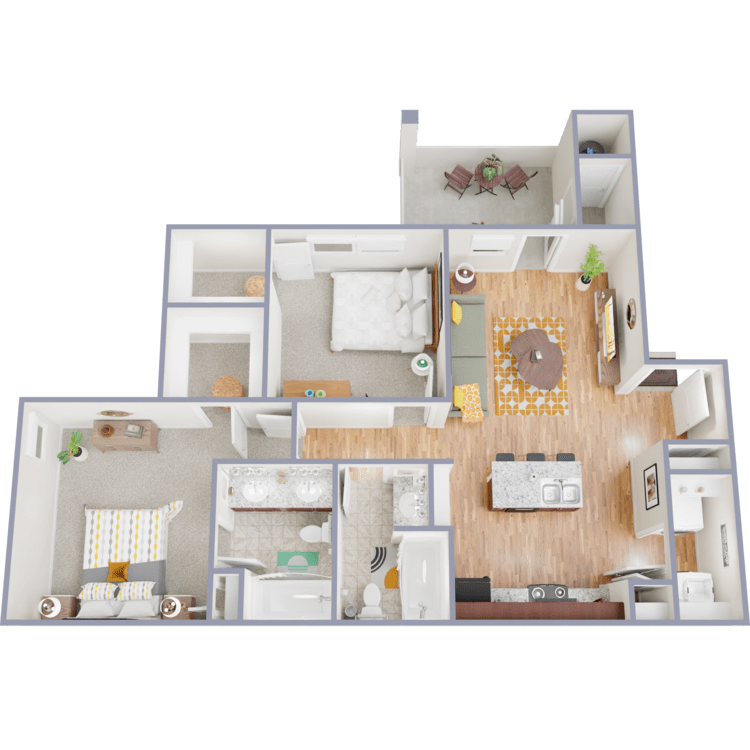
B1
Details
- Beds: 2 Bedrooms
- Baths: 2
- Square Feet: 934
- Rent: $1445-$1475
- Deposit: Call for details.
Floor Plan Amenities
- 9Ft Ceilings
- Balcony or Patio
- Ceramic Tile Bathroom Flooring
- Energy Star Rated Appliances
- Garden Style Tubs with Ceramic Tile
- Hardwood Floors
- Optional Tech Package with Smart Home Features
- Walk-in Closets
- Washer and Dryer in Home
* In Select Apartment Homes
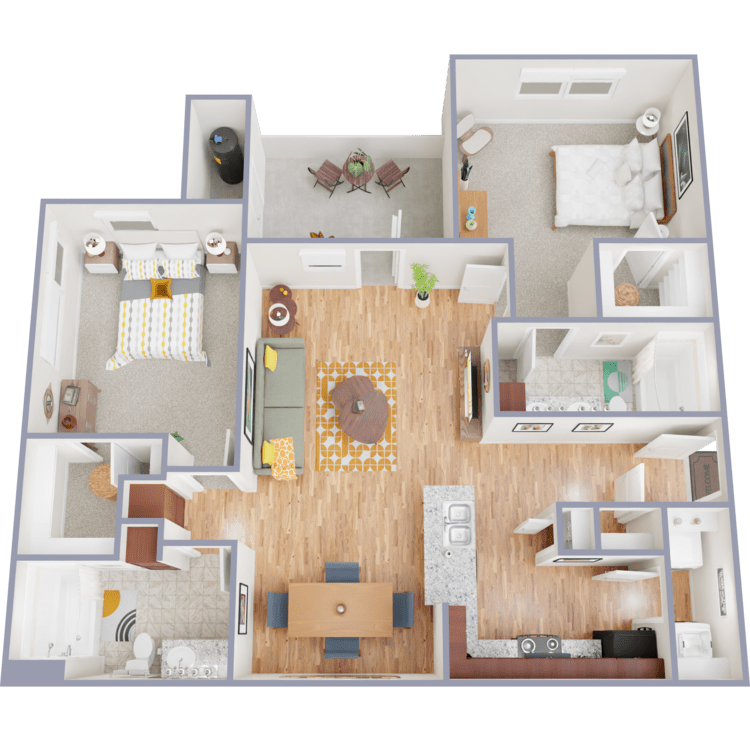
B2
Details
- Beds: 2 Bedrooms
- Baths: 2
- Square Feet: 1052
- Rent: $716-$1649
- Deposit: Call for details.
Floor Plan Amenities
- 9Ft Ceilings
- Balcony or Patio
- Ceramic Tile Bathroom Flooring
- Energy Star Rated Appliances
- Garden Style Tubs with Ceramic Tile
- Hardwood Floors
- Optional Tech Package with Smart Home Features
- Walk-in Closets
- Washer and Dryer in Home
* In Select Apartment Homes
Show Unit Location
Select a floor plan or bedroom count to view those units on the overhead view on the site map. If you need assistance finding a unit in a specific location please call us at 512-982-0667 TTY: 711.

Amenities
Explore what your community has to offer
Community Amenities
- Resort Style Pool
- State of the Art Fitness Center
- Garage
- Covered Parking
- Gated Access
- Business Center
- Entertainment Lounge with Kitchen
- Picnic Area with Barbecue
- Pet-friendly
- Covered Outdoor Fireplace
- Fire Pit with Seating
- Award-winning Management Team
- South Congress Neighborhood
- Minutes from Interstate 35 and Highway 71
Apartment Features
- Washer and Dryer in Home
- Balcony or Patio
- Walk-in Closets
- Garden Style Tubs with Ceramic Tile
- Ceramic Tile Bathroom Flooring
- Hardwood Floors
- 9Ft Ceilings
- Energy Star Rated Appliances
- Optional Tech Package with Smart Home Features
Pet Policy
Retreat at North Bluff is a pet-friendly apartment community and provides a wonderful place for you and your pet to live. Residents can have up to two pets per apartment home. Breed restrictions and weight limits do apply, call our office for more information. Pets Welcome Upon Approval. Breed restrictions apply. Limit of 2 pets per home. Maximum adult weight is 75 pounds. Each pet requires a deposit and one non-refundable pet fee. Monthly pet rent of $15 will be charged per pet. Pets owners are responsible for the clean-up and disposal of waste. Pets must be leashed at all times when outside your apartment. Pets may not be leashed, chained, or left on patios, balconies, or front stoops. Management reserves the right to require written evidence from a licensed veterinarian or the American Kennel Club for breed certification. All policies apply to pets of guests who may be visiting. Please call for details. Pet Amenities: Bark Park Pet Waste Stations
Photos
Community
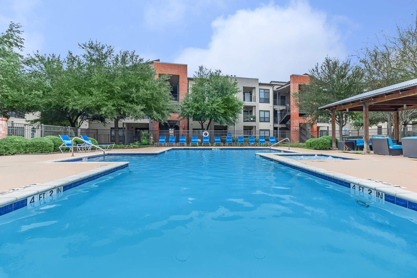
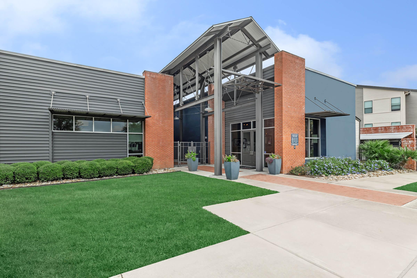
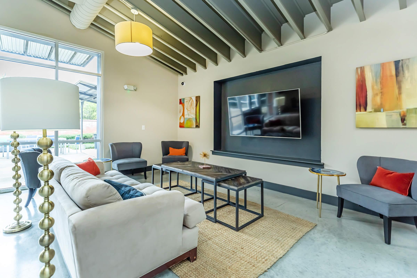
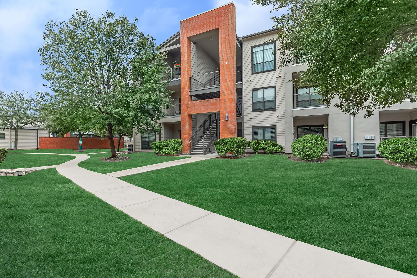
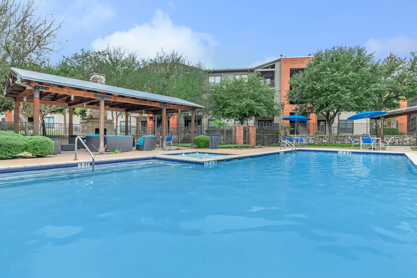
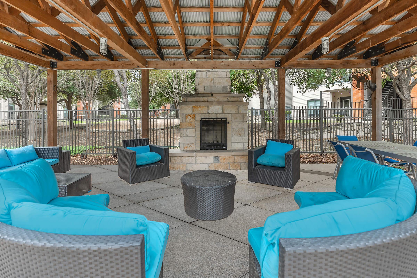
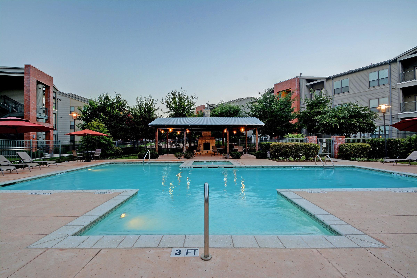
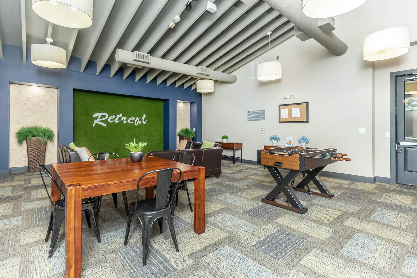
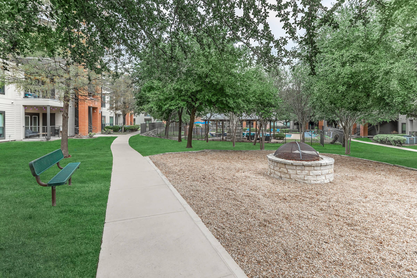
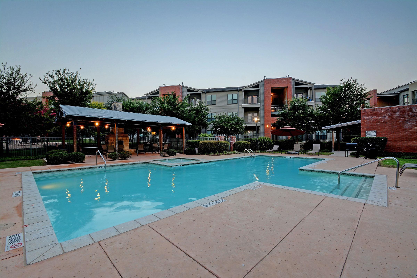
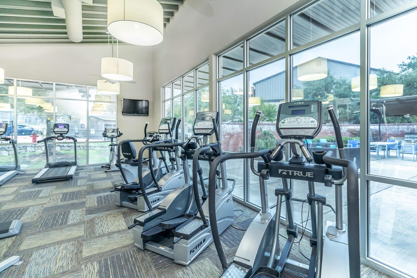
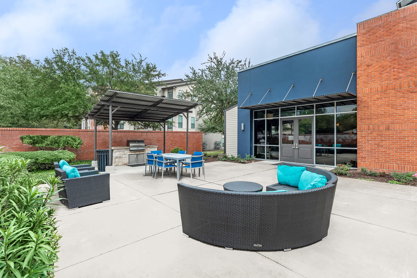
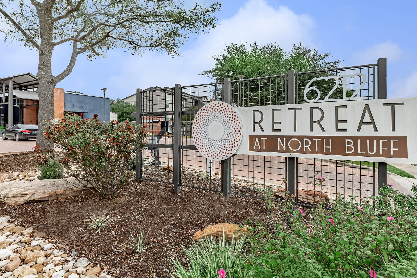

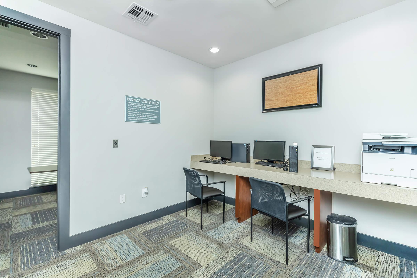
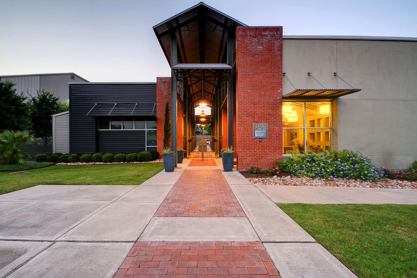
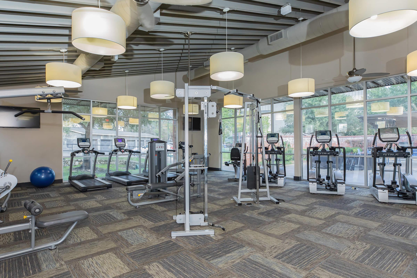
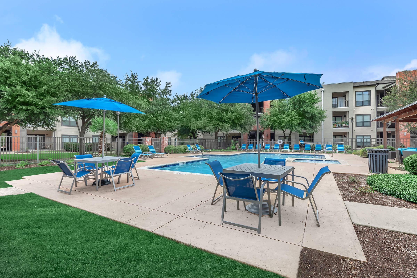
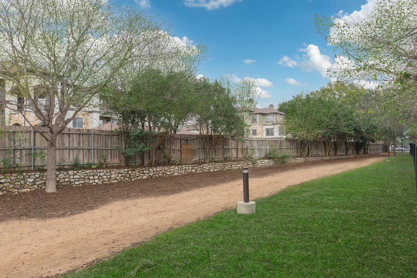
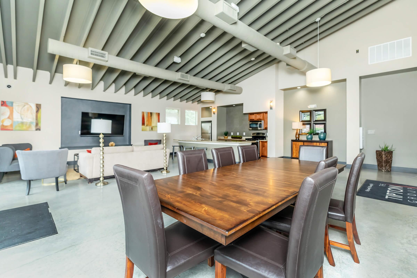
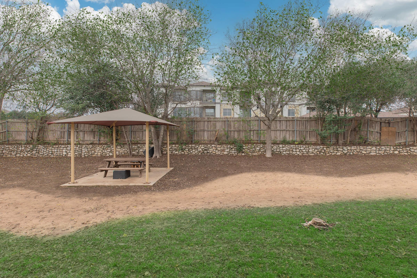
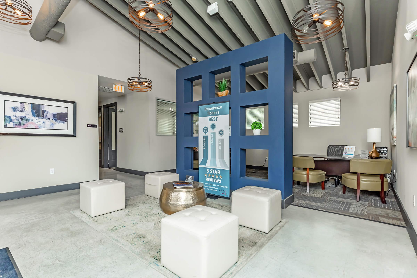
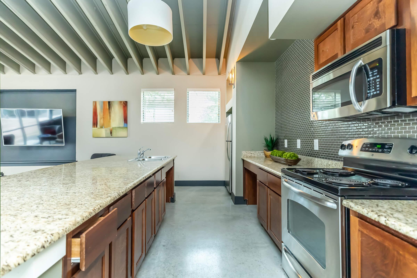
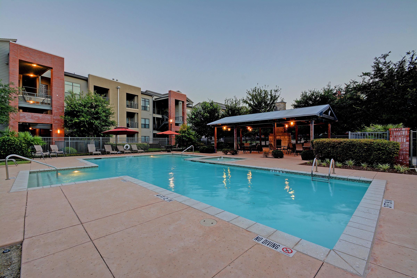
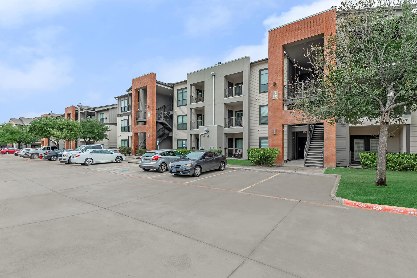
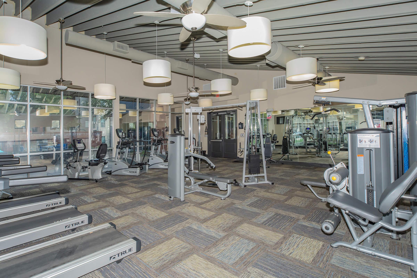
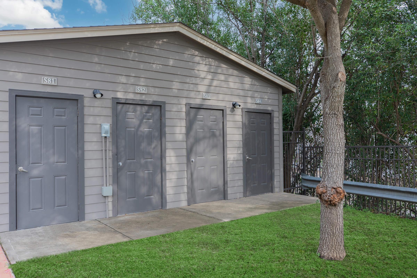
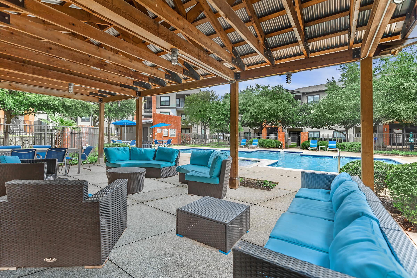
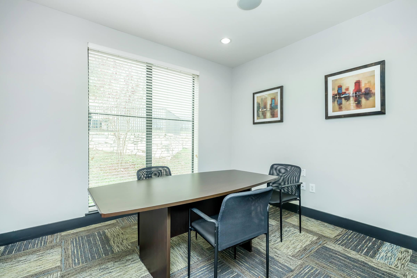

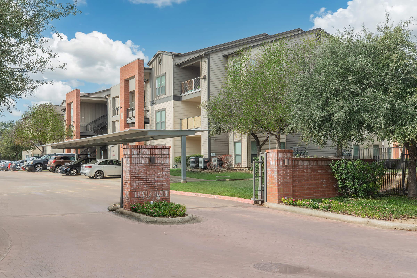
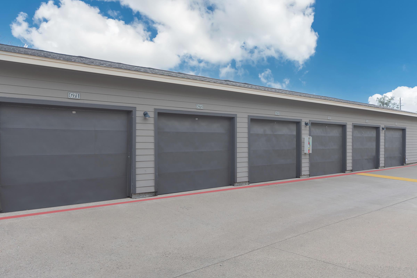
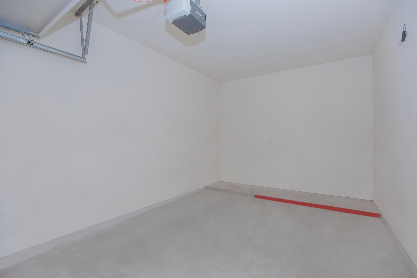
Interiors
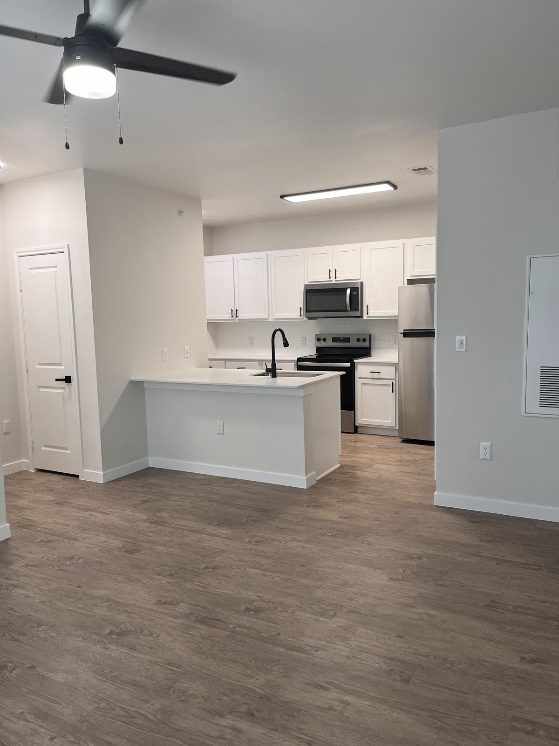
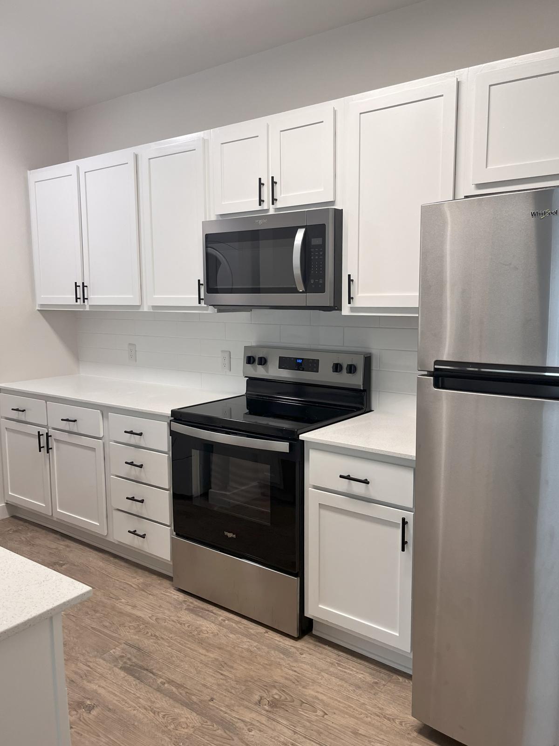
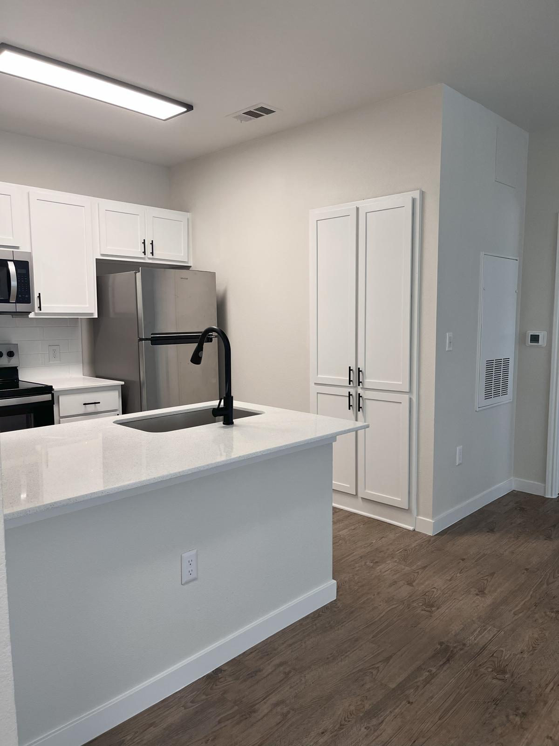
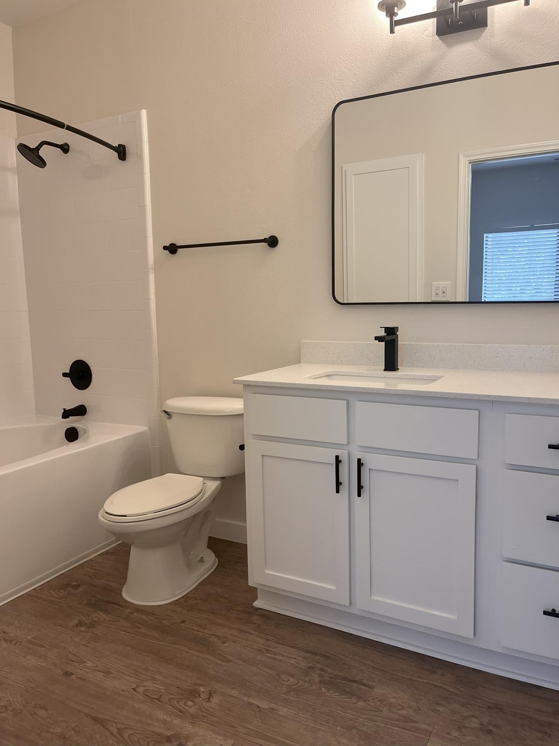
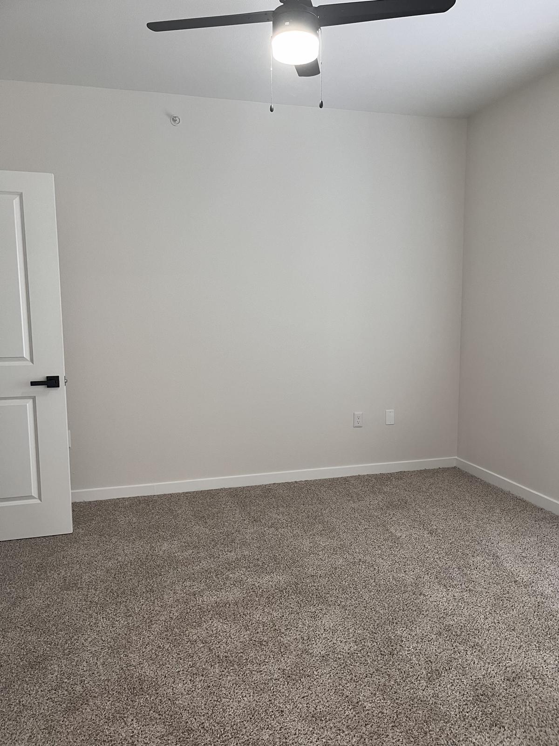
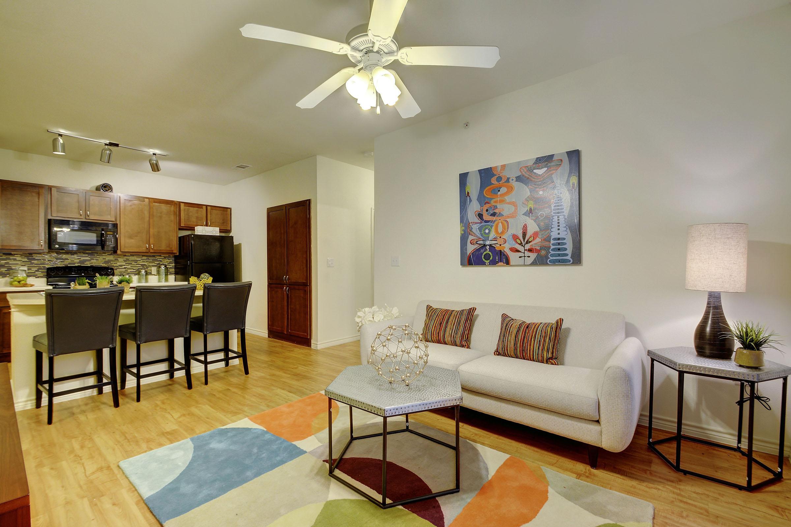
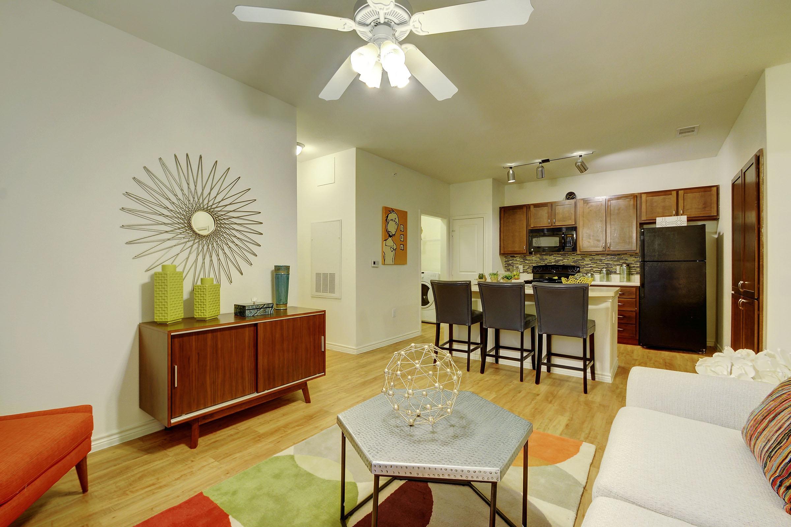
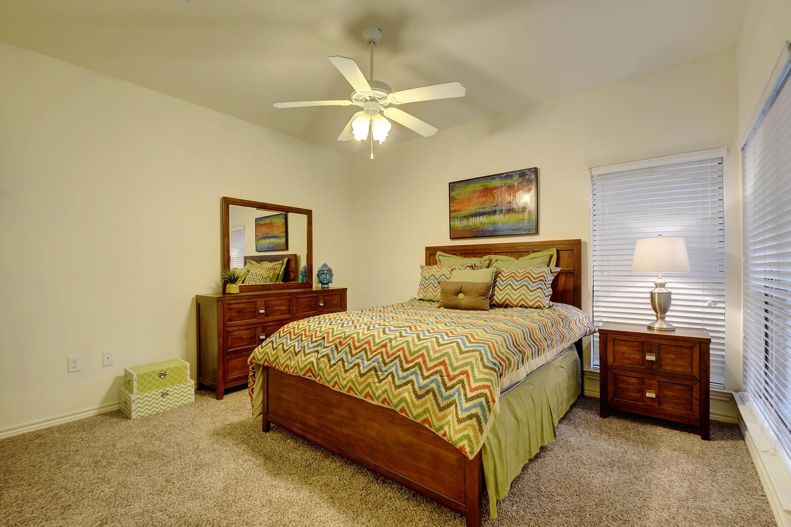
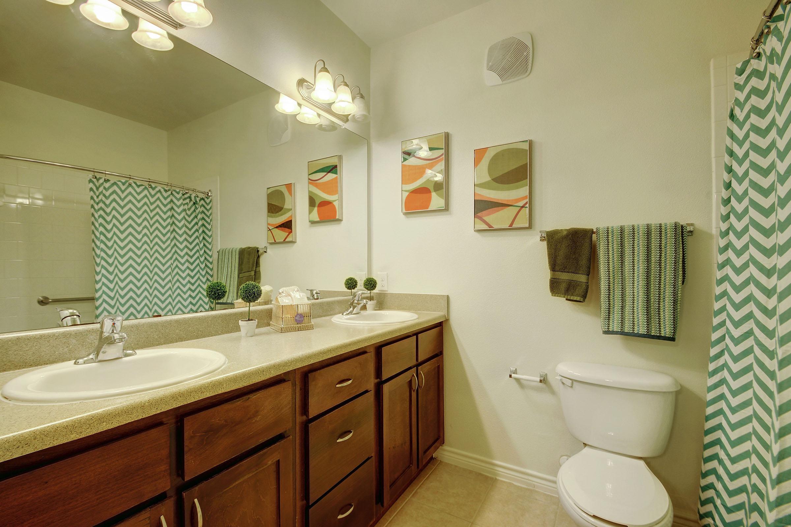
Neighborhood
Points of Interest
Retreat at North Bluff
Located 6212 Crow Lane Austin, TX 78745Bank
Cinema
Elementary School
Fitness Center
Golf Course
High School
Mass Transit
Middle School
Museum
Outdoor Recreation
Park
Post Office
Restaurant
Salons
Shopping Center
University
Contact Us
Come in
and say hi
6212 Crow Lane
Austin,
TX
78745
Phone Number:
512-982-0667
TTY: 711
Office Hours
Monday through Friday 9:00 AM to 6:00 PM. Saturday 10:00 AM to 4:30 PM.